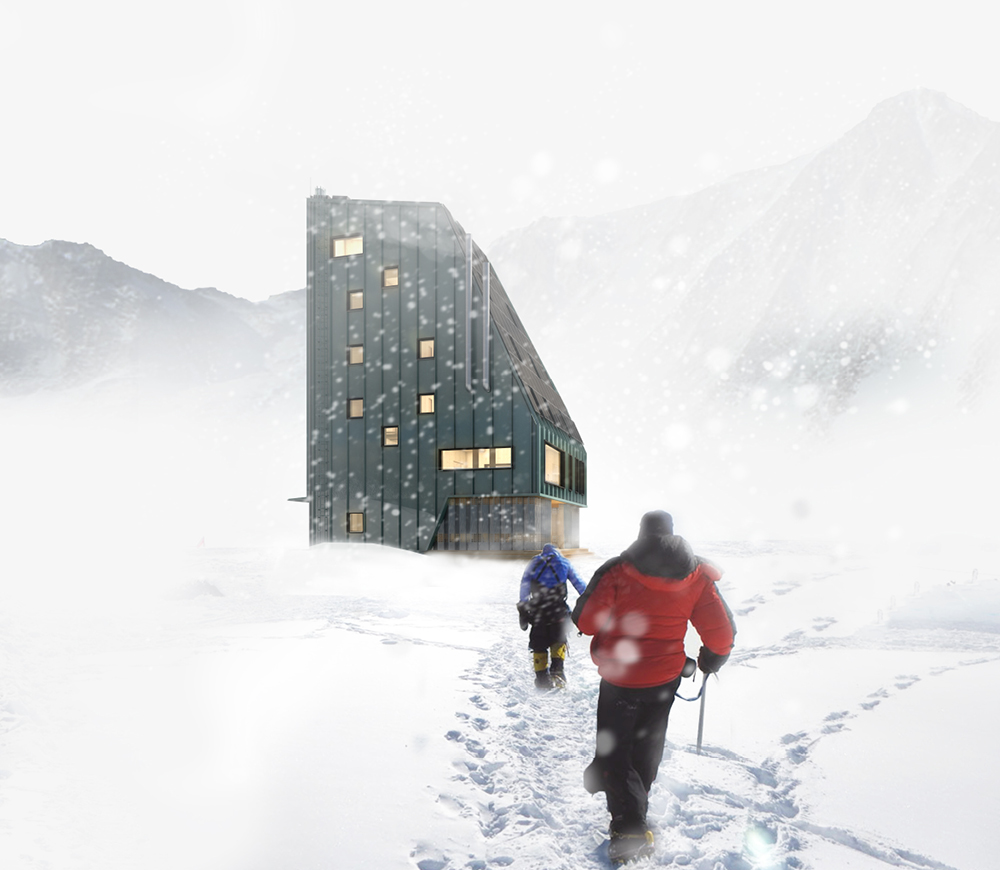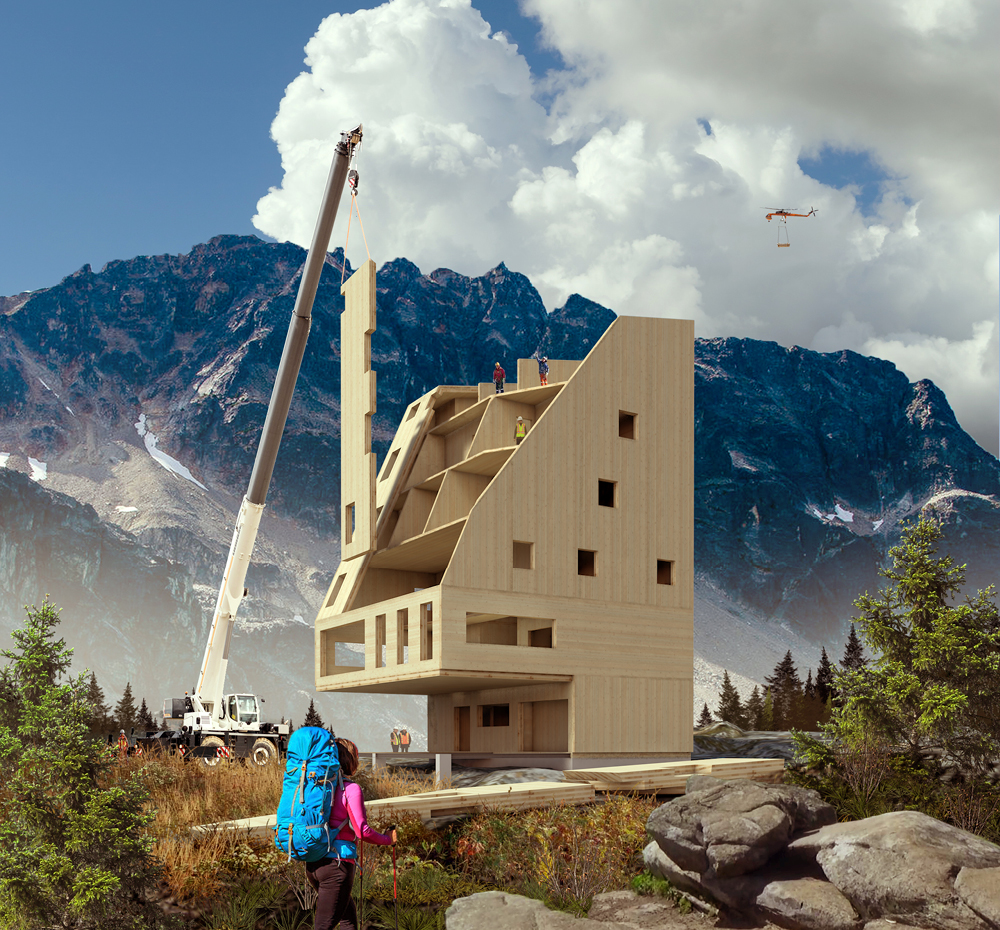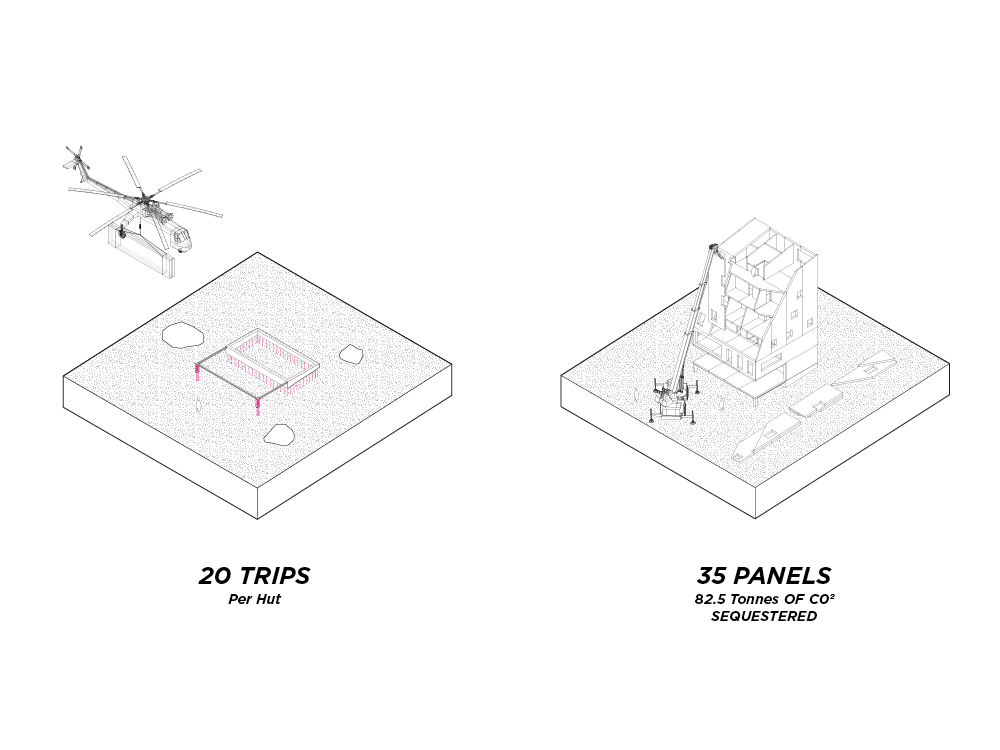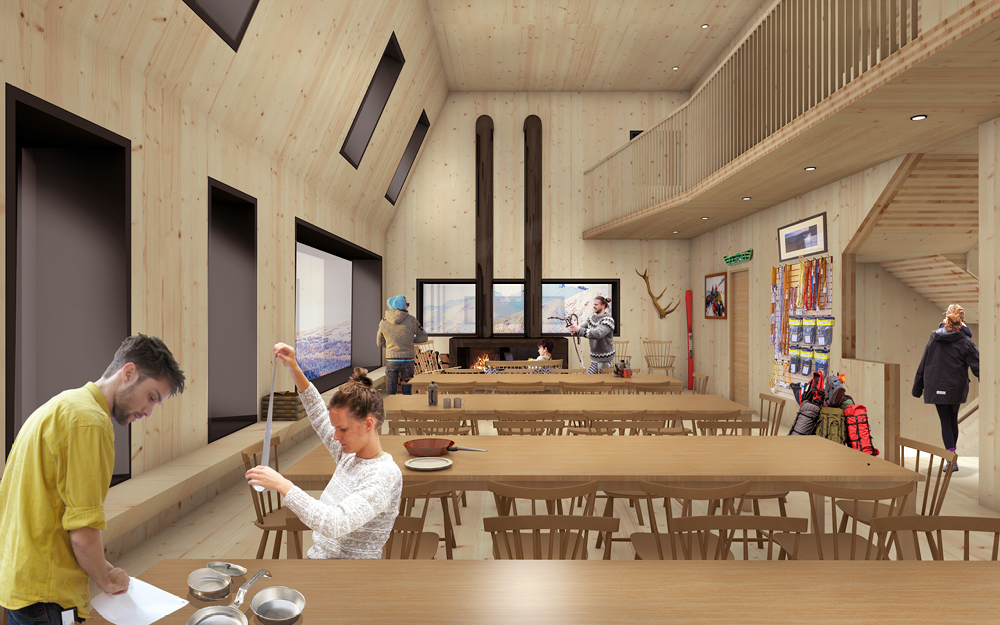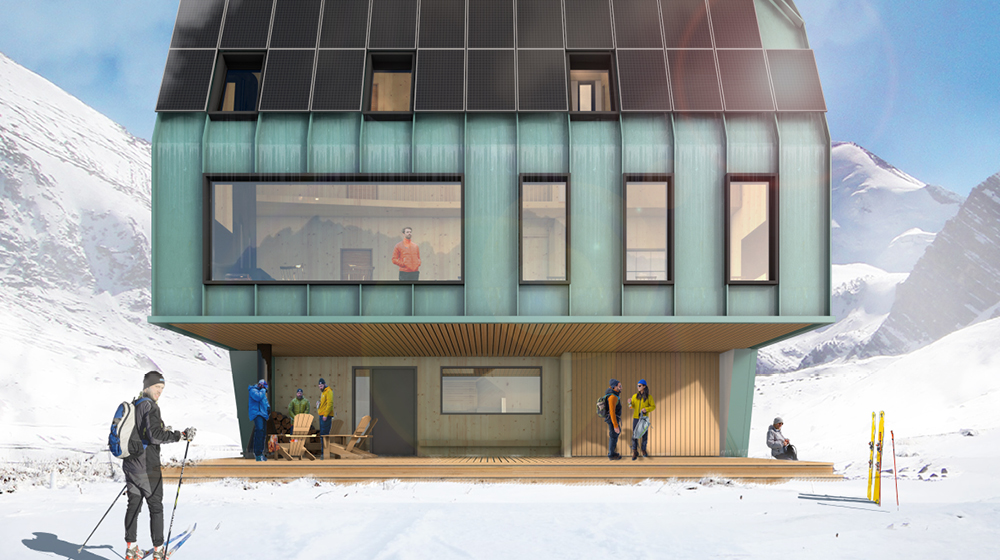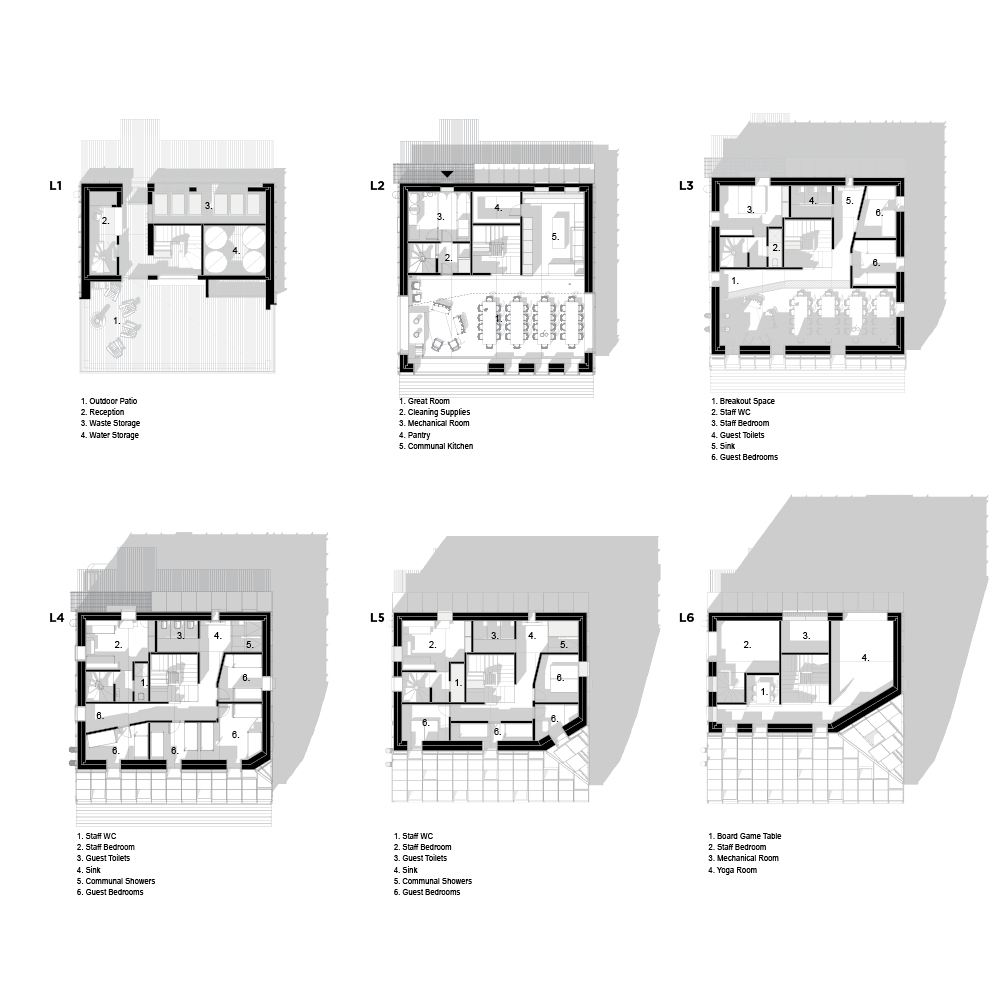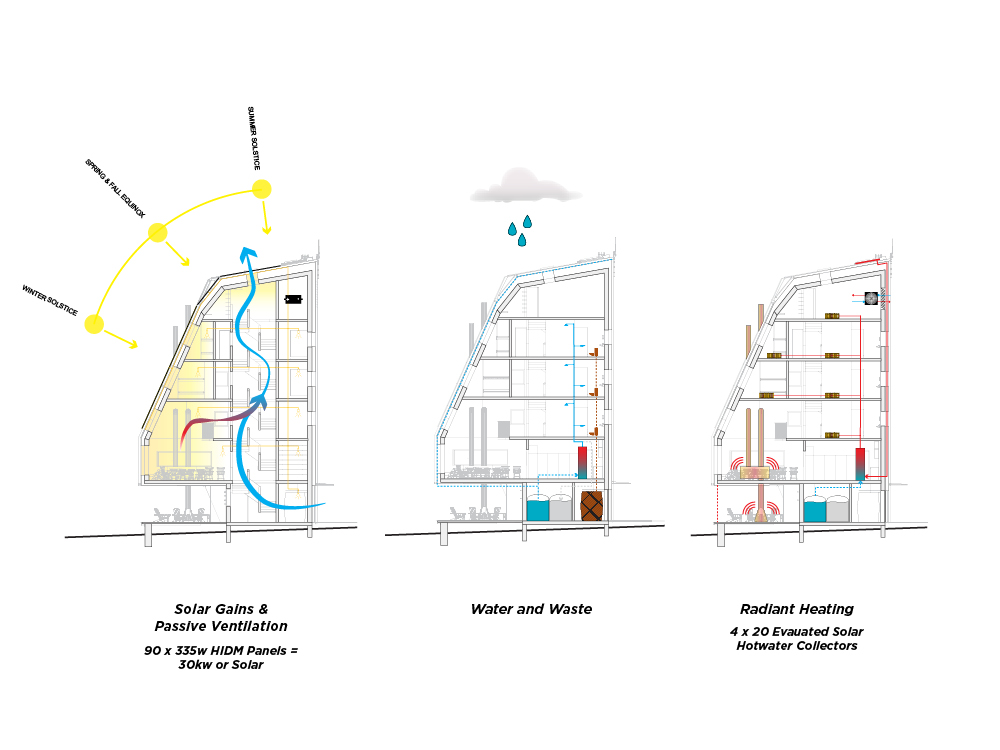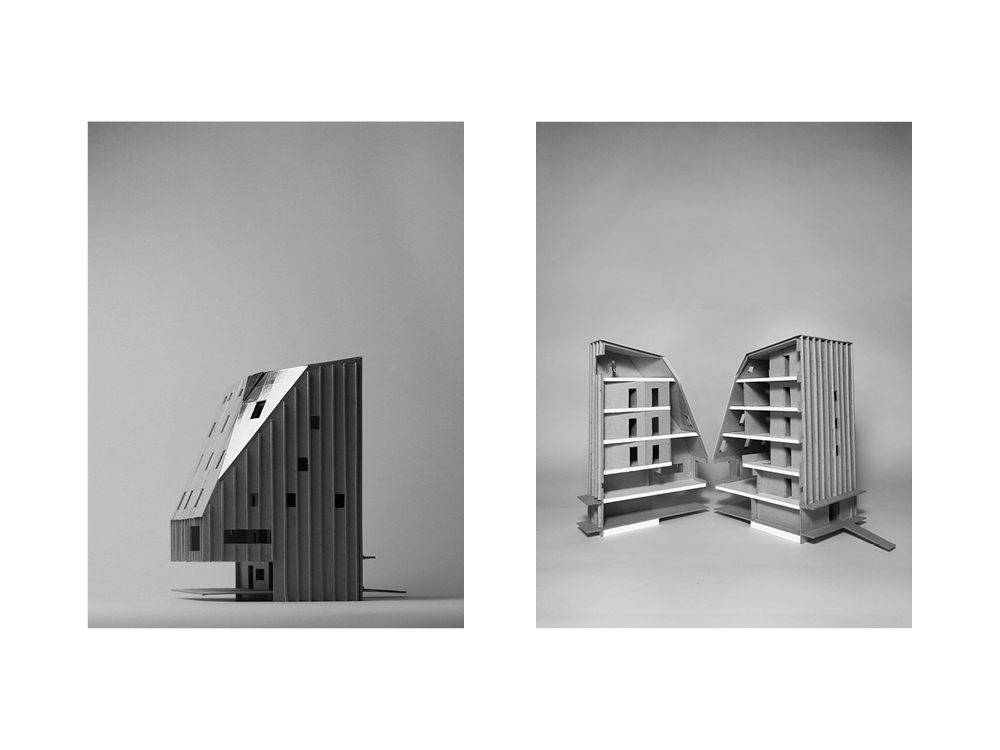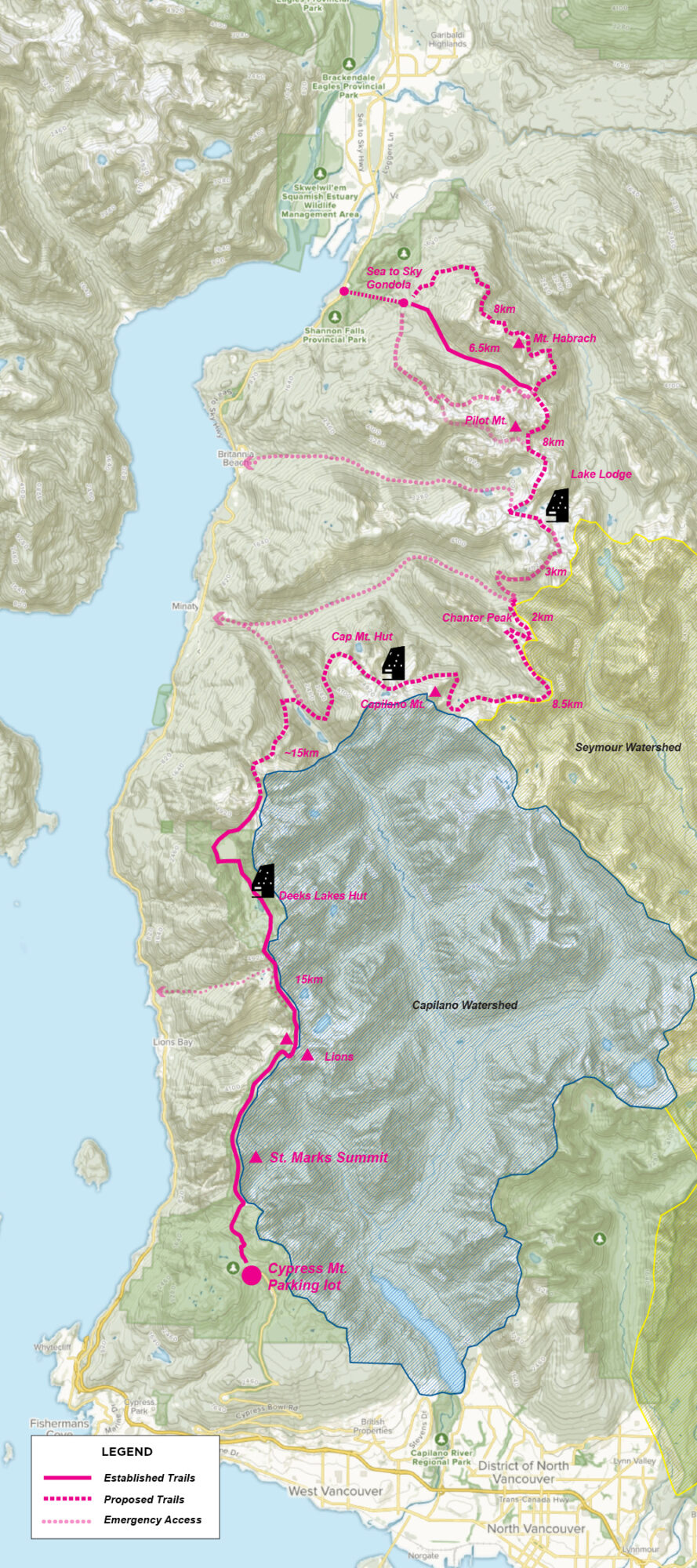Background
After several visits to the Swiss Alps, it struck me how hiking and trekking were ingrained in the culture where both local and visitor were intimately familiar with the villages, lodges, huts, trail networks and the stunning geography. When I returned to British Columbia, I was inspired to understand our own network of hikes and lodges, and discovered that there is quite a network of wilderness huts and retreats, but they differ from those I encountered in the Alps. In BC, they are quite minimal, very rustic and none appear to accommodate full time staff. As an outdoor-oriented design firm, we thought it would be fun to explore the Swiss model of attended huts, tune it to our own region, landscape and construction methodology and design a concept that embodies the ethos of hiking, of being responsible, treading lightly on the land and getting people to the outdoors to experience the incredible BC landscape in which we are all stewards. We identified the Sea to Sky corridor and the Howe Sound Crest Trail as having potential sites and opportunities for a High Alpine Hut Network – HAHN.
Winter approach to HAHN
Treading light on the land is a driving concept for the HAHN hut. We started by using the smallest footprint possible and to stack the functions of the hut like a Jenga tower. This height makes the hut easier to spot, a lighthouse for hikers in inclement weather. The foundations for the primary structure are incredibly small, only 12m x 7m.
HAHN – Mass timber assembly
HAHN – Mass timber assembly and carbon sequestering
Mass timber structure
We are passionate about mass timber which uses BC wood and sequesters carbon so we wanted to showcase that material. From the very beginning, we focused on optimizing the panels and overall design to be as efficient as possible. The result is a module based on the full cross-laminated timber (CLT) panel size that our local fabricators can produce or 12m x 3m panels. These panels are stacked, tipped up and cantilevered out to create the structure, and includes all the walls, floors and stair as well as the built-in bench of the main room. We spent a great deal of time thinking about the parts and how it could come together, and we have also tried to push how the CLT panel could be used.
Spaces
The design of the HAHN hut stacks the spaces like a large house with a front porch or public veranda at the bottom, the second level is the great room with dining area and a shared kitchen. The next level has some larger bunk bed halls and the first washrooms. Two levels of smaller group rooms, each with washrooms and showers are above and finally the attic where the quiet and contemplative spaces are located which includes a small library with south facing reading nooks and a yoga/meditation room. On every level, the stair landing adds to the corridor space creating room to move around each other or wait for hiking partners. Each corridor opens to a window giving light to the common spaces and providing views to the landscape.
HAHN – Front porch with storm shutters open
In the spring, summer and fall, a large sheltered outdoor deck is the arrival point. This deck can be screened off in case of inclement weather with a reflective windbreak. In the winter, a second level entry is needed due to the snow depth and is located on the north side of the building, providing access to a vestibule which opens into the great hall. Both locations feature a large fireplace with seating in which to warm up.
HAHN – Floor plans
Operation: Staff + Separation
Unlike most of our existing wilderness backcountry huts, the HAHN hut is imagined to be staffed and has been designed to accommodate of up to 6 live-in employees who would maintain the facilities, welcome members, provide guidance and even cook for guests. The staff quarters are stacked on the western side of the building and has a private stair which connects to every floor, from the staff-only lounge on the top floor down to the reception desk on the ground floor.
HAHN – Sustainability and passive strategies
Passive Strategies
The HAHN hut design lends itself to a number of passive strategies. The roof shape is designed for optimal solar collection, the steeper slope addresses the winter sun while the gradual slope addresses the summer. The chamfered corner address the spring and fall. This shape also reduces the snow load as snow will ideally slide off.
Solar hot water is provided using evacuated solar tubes for the showers, kitchen and laundry.
Passive daylighting is provided in every room with windows at ends of the hallways as well as a skylight at the top of the stair.
Larger windows in the great room allow for passive heating of the main gathering space.
Highly insulated walls allow the building to retain its heat in the winter and stay cool in the summer.
The window design also aids with passive ventilation allowing fresh air to flow through each space and vent out of the rooftop skylight.
Composting, waterless toilets are utilised to minimize water use and mitigate environmental contamination of stormwater run-off in the sensitive alpine environments.
HAHN – Study model
Experience
The HAHN hut is envisioned for the outdoor enthusiast, alpine hiker, from novice to advanced. The high alpine terrain can be demanding as the weather can change fast. Having access to an attended hut will provide safe shelter. We also envision that the HAHN will provide a base for search and rescue agencies.
HAHN – The High Alpine Hut Network along the Howe Sound Crest Trail (updated 23 Feb. 2019)
Network
The vision for HAHN is to expand the Howe Sound Crest Trail along the Sea to Sky corridor and be easily accessible from Cypress Mountain and the Sea to Sky Gondola. The proposed huts would be located fifteen kilometers (15km) apart, an easy day-hiking distance for outdoor enthusiasts enjoying the Howe Sound Crest Trail. The HAHN concept would permit safe access to the backcountry, providing bases for search and rescue agencies. It has the potential to expand the trail network, create job opportunities in the Sea to Sky corridor, and provide new tourism opportunities in British Columbia while minimizing our footprint on the environment. The HAHN concept proposes one way to expand British Columbia’s reputation as a global destination for outdoor enthusiasts.
