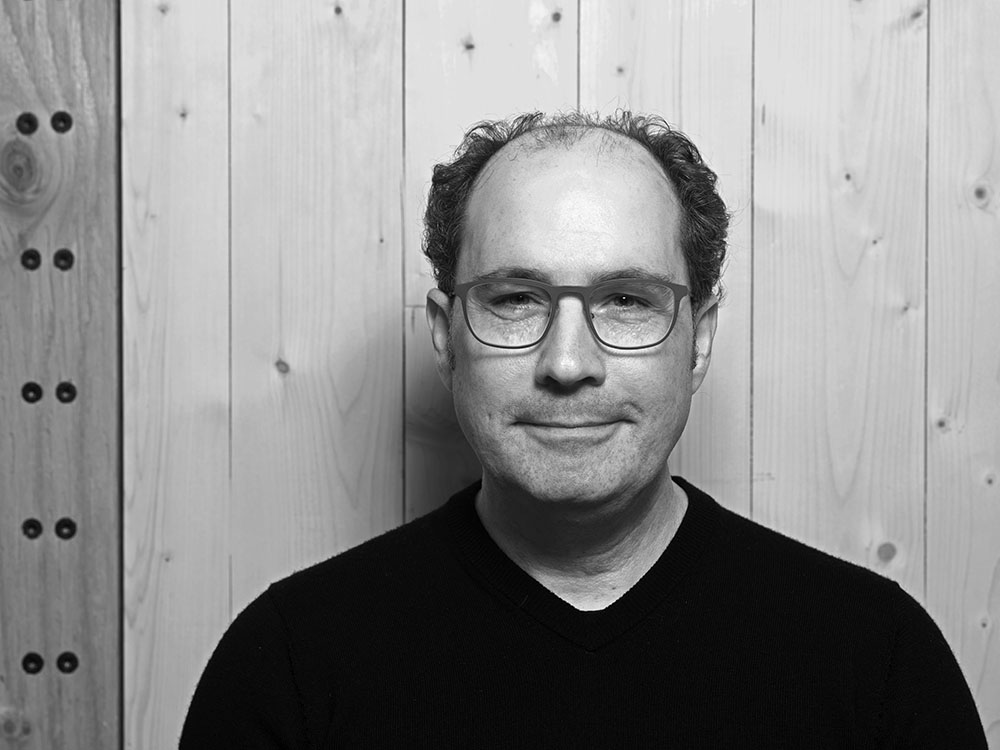Stephane Laroye, Architect AIBC, SAA, MRAIC, MCIP, RPP, LEED AP, SPECA
During his 29 years in the industry, Stephane has participated in many project types and delivery methods. As an architect and urban planner, he participates in every stage of projects and leads projects from conceptual site planning through to the project Close-out. He enjoys being hands-on and being actively involved at every stage of a project.
Establishing Stephane Laroye Architect Inc. (SLA) in 2016, SLA is proud to provide Master Planning, Urban Design, Site Planning, Feasibility Studies (working closely with land economics consultants) on Multi-Family, Mixed-Use, Placemaking and Infrastructure projects, providing full services from schematic design, detailed design, contract documentation, field review and construction contract administration, and project close-out. SLA focuses on creating great work through collaboration, attention to detail and experience with a keen interest in high performance buildings and engineered wood solutions.
Stephane graduated from the University of Waterloo, School of Urban and Regional Planning (B.E.S. Planning) and the University of British Columbia, School of Architecture (B.Arch.). He is a member of the Architectural Institute of British Columbia (Architect AIBC), the Saskatchewan Association of Architects (SAA), the Royal Architectural Institute of Canada (MRAIC), the Canadian Institute of Planners (MCIP, RPP), Construction Specifications Canada (SPECA), Passive House Canada and is a LEED Accredited Professional (LEED AP).
