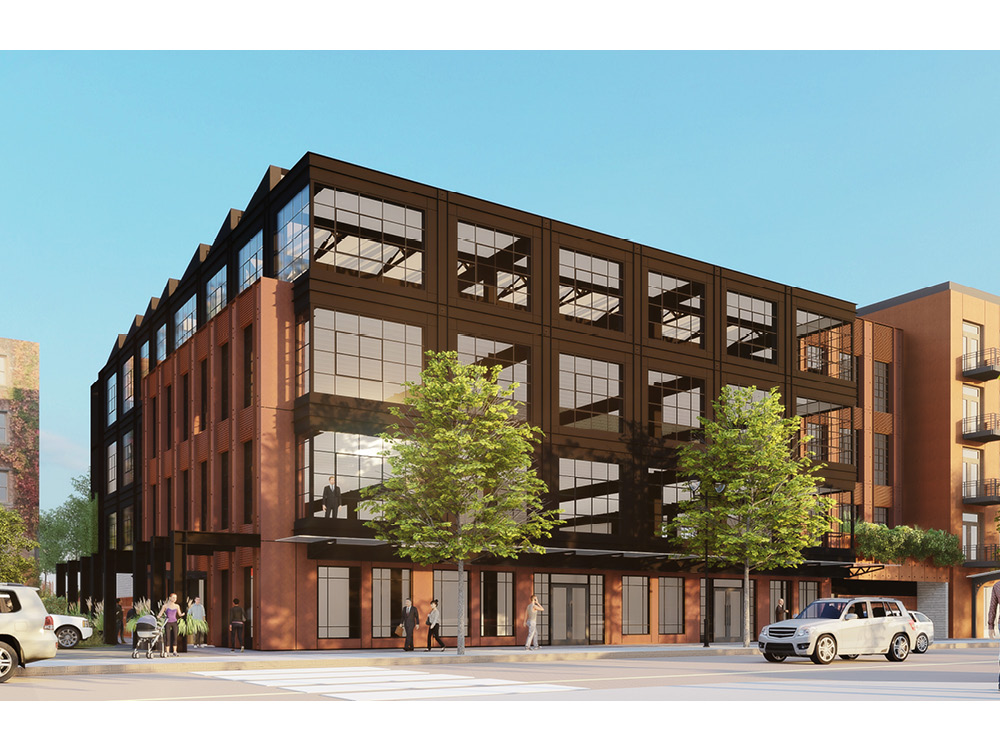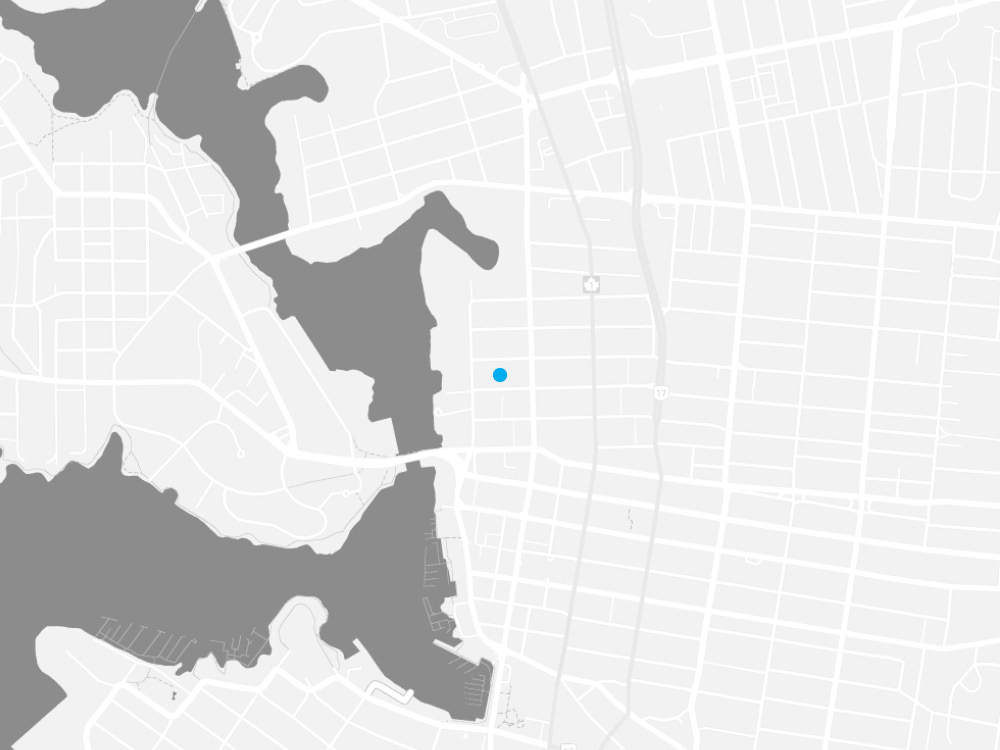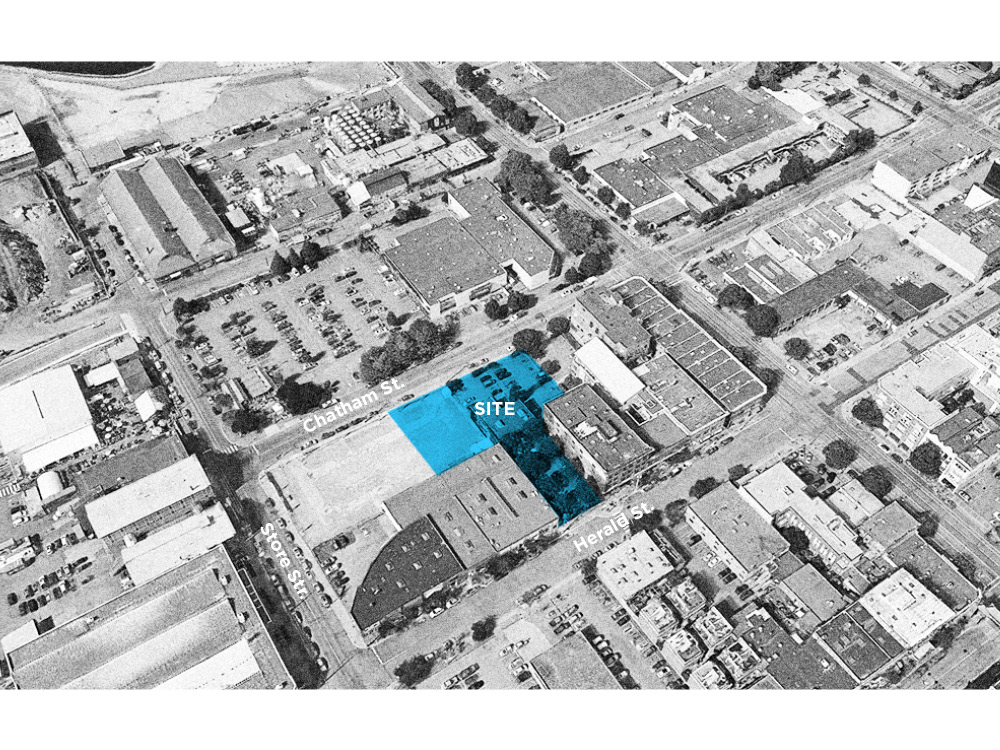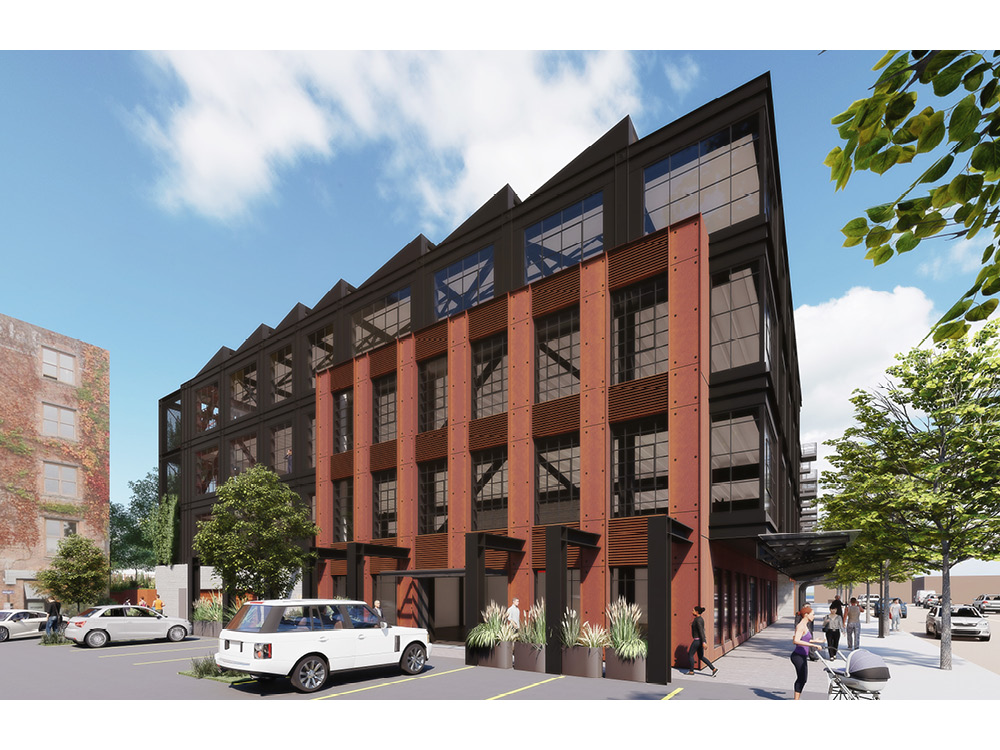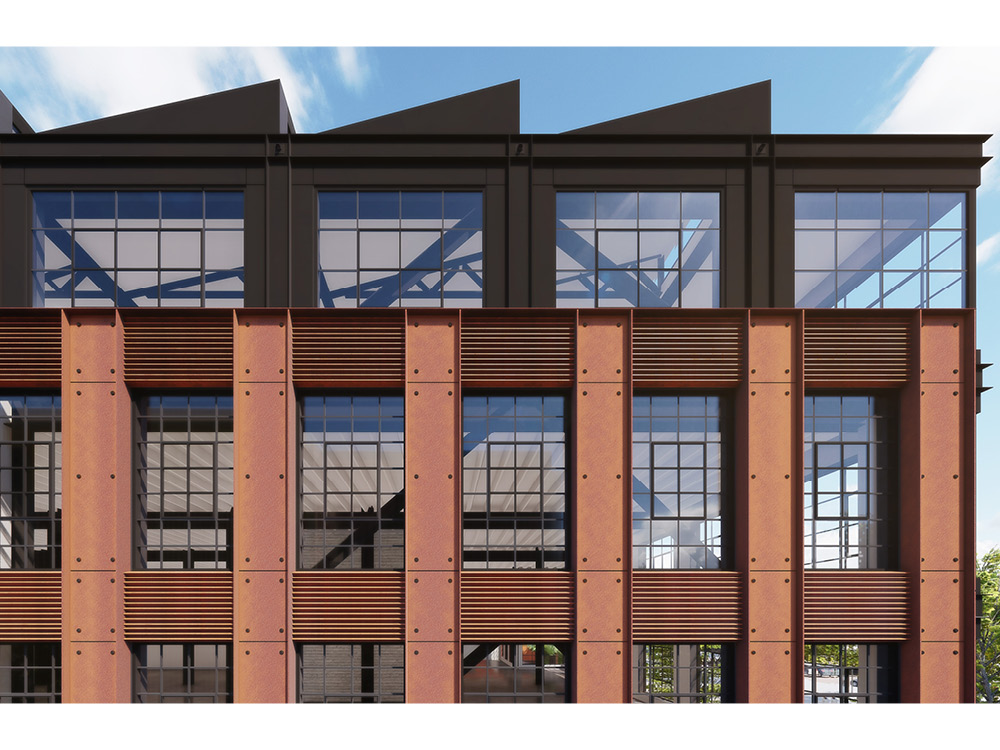Herald+Chatham – Old Town office
Herald+Chatham – Old Town office
About this project
Located on the northern edge of Old Town in Victoria, BC, the Herald-Chatham Office project strengthens and reinforces the rich heritage fabric of Old Town and the Victorian/Edwardian industrial legacy of the neighbourhood. The project proposes 3,041 sq.m. with 2,706 sq.m. of office over 3 floors and 220 sq.m. of ground floor commercial space, and includes approximately 50 parking stalls within the project and 20 surface parking stalls with access from Chatham Street.
The scale and massing, with a distinct base, middle and top, is orderly, logical, and well proportioned. Interior functions and the structure are clearly expressed on the facade of the building. The exterior composition including massing, solid to void ratio, are carefully sized in relation to each other, the whole and the surrounding built environment, with a clear hierarchy of components in balance.
The Victorian/Edwardian industrial heritage of Old Town is expressed in the building materials. The exterior palette includes weathering steel, board-form concrete, natural waxed steel and black metal windows. The structure uses exposed steel I-columns and Comflor steel deck for the floors and riveted steel trusses for the light sawtooth roof and the canopy along Chatham Street.
The proposed design supports and enhances the unique and rich heritage context of Old Town while contributing to Old Town’s human scale character and strengthens the cohesiveness of the area. The design features and maintains the authenticity of the existing heritage urban fabric and respects its heritage value.
