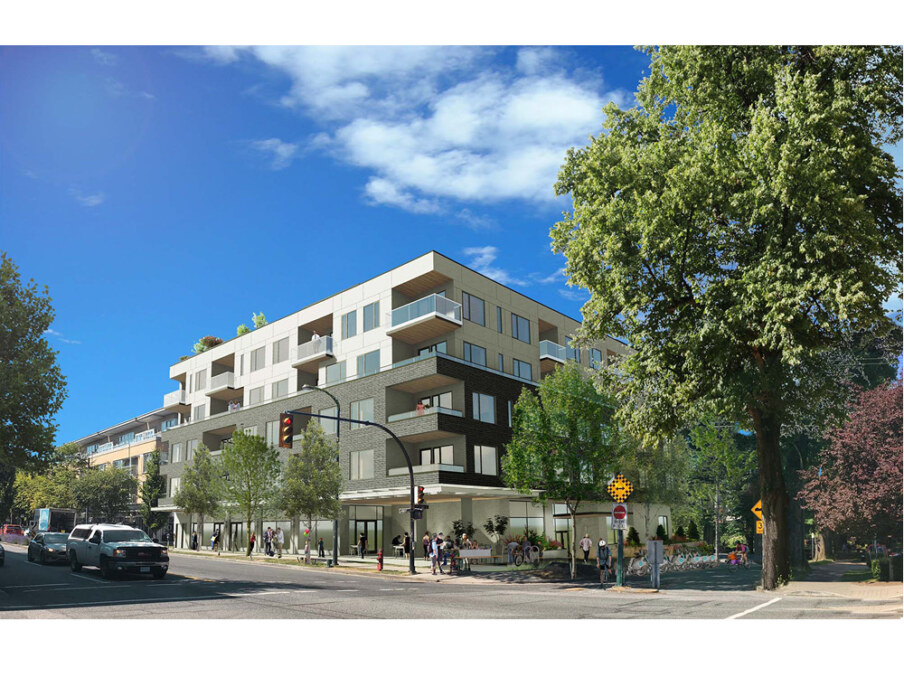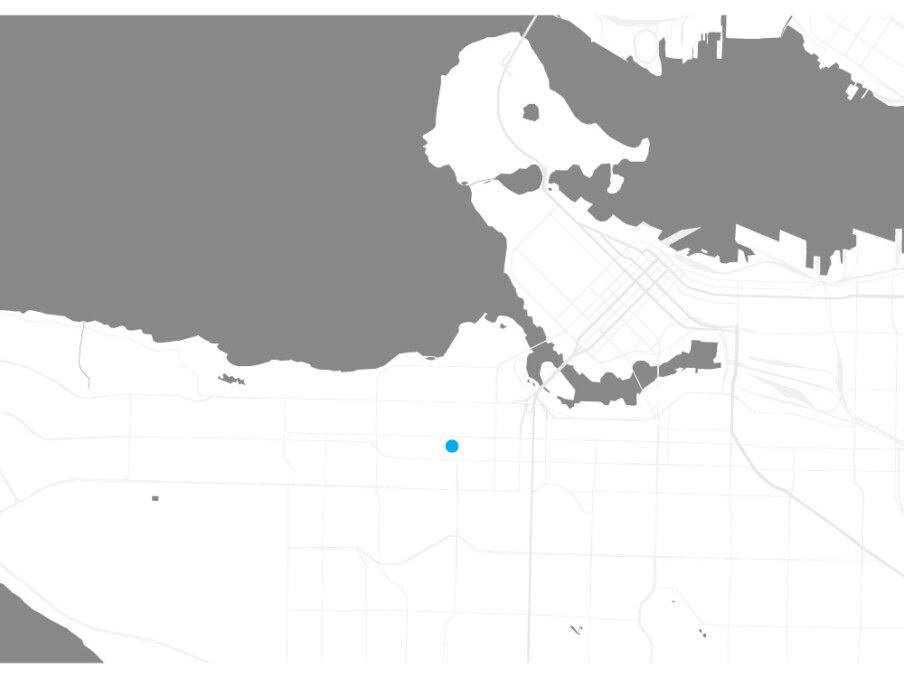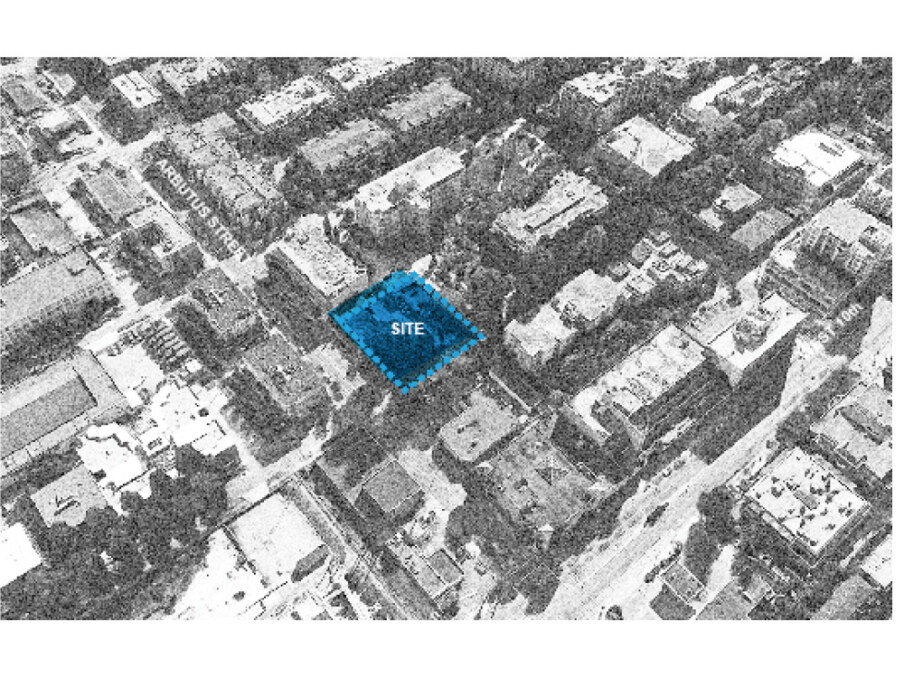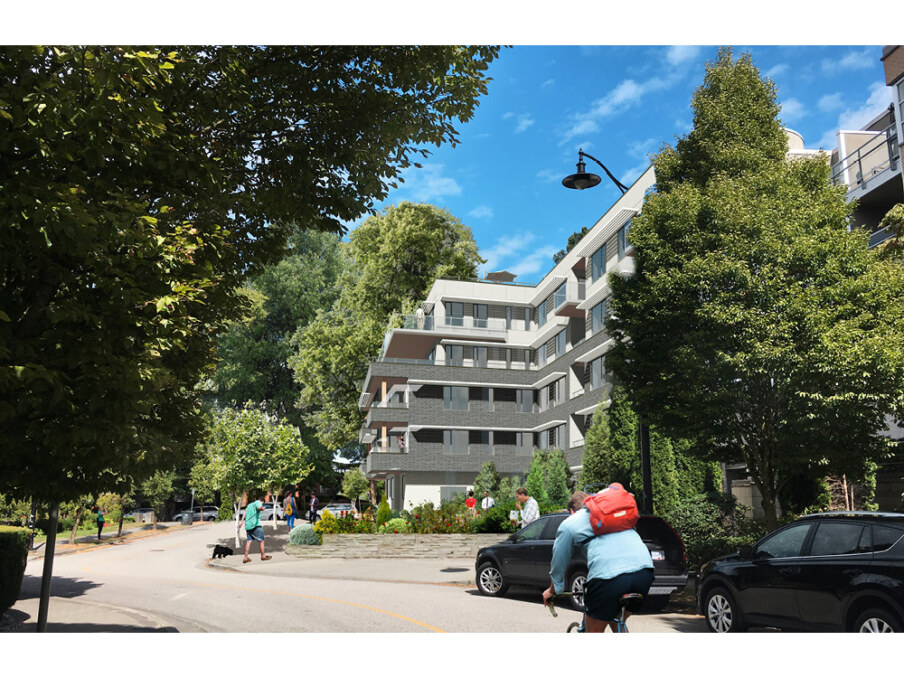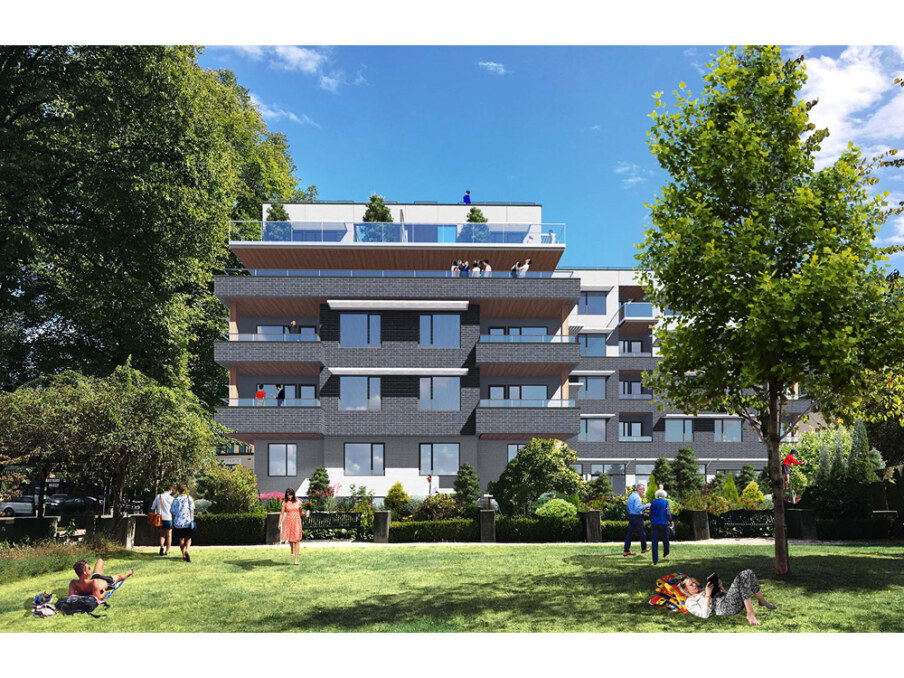Park Place – high performance carbon sequestration in Kitsilano
Park Place – high performance carbon sequestration in Kitsilano
About this project
A fresh rethink of a previous concept, Park Place strives to be both a sustainable building leader and a good neighbour. To achieve these goals, the project will strive to Passive House certification and Net Zero Carbon, will cut carbon emissions, generate the majority of its own energy, contribute to the open space network and local natural habitat (outdoor landscape amenities), and add affordable retail space to Arbutus Street. It will do all of this and fit into the local low-rise context and the architectural language of the neighbourhood.
It will also serve as a gateway and threshold between the low-rise scale of the neighbourhood to the south (Arbutus Walk) and the future scale of the Broadway corridor to the north.
In addition, Park Place will utilize mass timber structural system for the residential portion of the building in place of traditional concrete construction in order to sequester carbon, minimize neighbourhood disruption (construction duration and noise) and help pioneer a new structural technology for residential construction.
